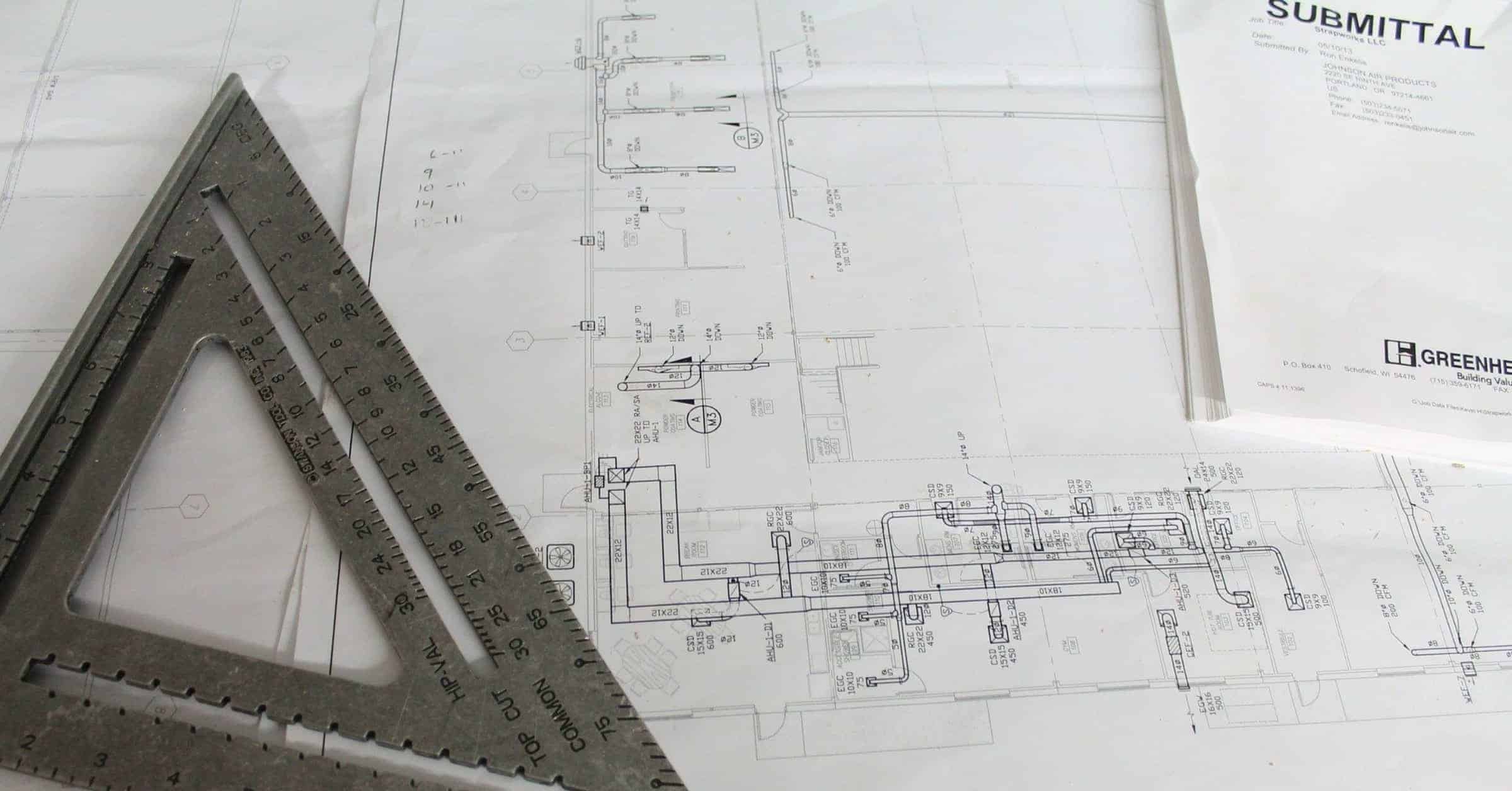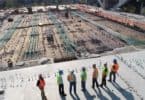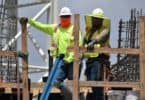If you work in the construction industry, you must have heard the terms’ construction drawings’ and’ shop drawings.’ We’ll go through the differences between shop drawings and construction drawings in this article.
What is Shop drawing in construction?
Shop drawings, also known as fabrication drawings, are detailed plans that convey design intent. They provide fabricators with the information they need to manufacture, fabricate, assemble, and install all structures’ components.
Shop drawings supplement working drawings. Consider them an add-on or a more detailed development of construction working drawings.
Fabrication and installation details, structural steel detailing, window and door installations, and other MEP components are typically included.
Getting shop drawings drawn or documented should be one of the first items on your to-do list before starting the project.
Read everything you should know about shop drawings in construction.
What are construction drawings?
Construction drawings, also known as bid or architectural drawings, depict the overall intent and outcome of the work being done. When most people casually refer to ‘construction drawings,’ they are most likely referring to these.
These are drawings created by an architect or engineer at the request of a property owner – private Owner, corporation, agency, etc. – to put the final product on paper.
These drawings are created before the start of any work. They consider the structure’s end-use, all of its features, how it should look (including estimated dimensions and appearance), how it should perform, and a closer look at details.
Ironically, these “construction drawings” are frequently labelled with watermarks such as “Not For Construction” or “Bid Purposes Only.”
The Construction Documentation Set typically includes the following sheets:
- Site Plan or Survey
- Demolition Floor Plan(s) & Elevation(s)
- Foundation Plan(s)
- Floor Plan(s)
- Framing Plan(s)
- Exterior Elevations
- Roof Plan(s)
- Building and Wall Sections
- Title sheet specs
- MEP details
- Structural details
- Electrical & Lighting Plans
- Plan & Section Details
- Door & Window Schedules
What are the different types of construction drawings?
Below are the set of basic drawings included in Construction drawings:
- Elevation drawings – These drawings provide an overview of the structure’s individual components and the structure as a whole.
- Sections – Sections are slices of the building that reveal the inner dimensions.
- Floor Plans – The rendering of each floor in a building, in which the rooms, doors, stairs, windows, columns, kitchen, slabs, and so on are all positioned out in 1D. It helps in understanding the orientation of the rooms and other physical structures that make up the floor.
- Details – As the name implies, these are detailed drawings of individual components of a building.
Shop drawings Vs. Construction drawings
There are differences between shop drawings and construction drawings. Let’s take a look at a few of them:
1.These drawings are used at various stages of construction.
Construction drawings, as they are known, are created before the project officially enters the construction phase. Once the project is underway, shop drawings are created.
2.Construction Drawings and Shop Drawings Serve Different Purposes.
Construction drawings are also known as ‘bid drawings’ because they are frequently created so that contractors can price out the project. Contractors look over these drawings when putting together a bid and estimating labour, material, and other construction costs.
3.Accuracy of Shop drawings and construction drawings
Because construction drawings are created before a contractor is even selected, they are frequently inaccurate. When it comes to dimensions and existing conditions, you’ll often see “VIF” (Verify-in-Field) labelled on the drawings. They are intended to demonstrate the overall intent of the project rather than the specific final details.
4.Who’s Providing The Drawings?
As previously stated, construction drawings are procured by an owner or client at the start of a project. The Owner hires a design firm to assist in the development of these plans.
Contractors working on the project provide shop drawings. They can create them themselves, submit them on behalf of a manufacturer, or hire a design consultant to do it for them.
5.Liability & Risk in Drafting & Submitting the Drawings
Before any contractors are hired, construction drawings are drafted. They are clearly labelled “Not For Construction,” so the Owner and Owner’s designer face little risk in actual construction.
Construction drawings must depict the entire scope of work that the Owner requires. Contractors will price the work based on these drawings, so contractors will seek additional time and money through change orders if certain aspects of the final product are missing.
These construction drawings must at the very least depict the big picture of the finished product. This includes the overall appearance as well as the design criteria.
Contractors who provide shop drawings that fail to fulfill design criteria or deviate from the approved set of drawings while working are responsible for any failures, accidents, or rework resulting from the mistake.
Conclusion
Construction projects start on paper and require a huge number of drawings to be completed. The distinction between shop drawings and construction drawings may appear subtle, but there are several significant differences to be aware of!









