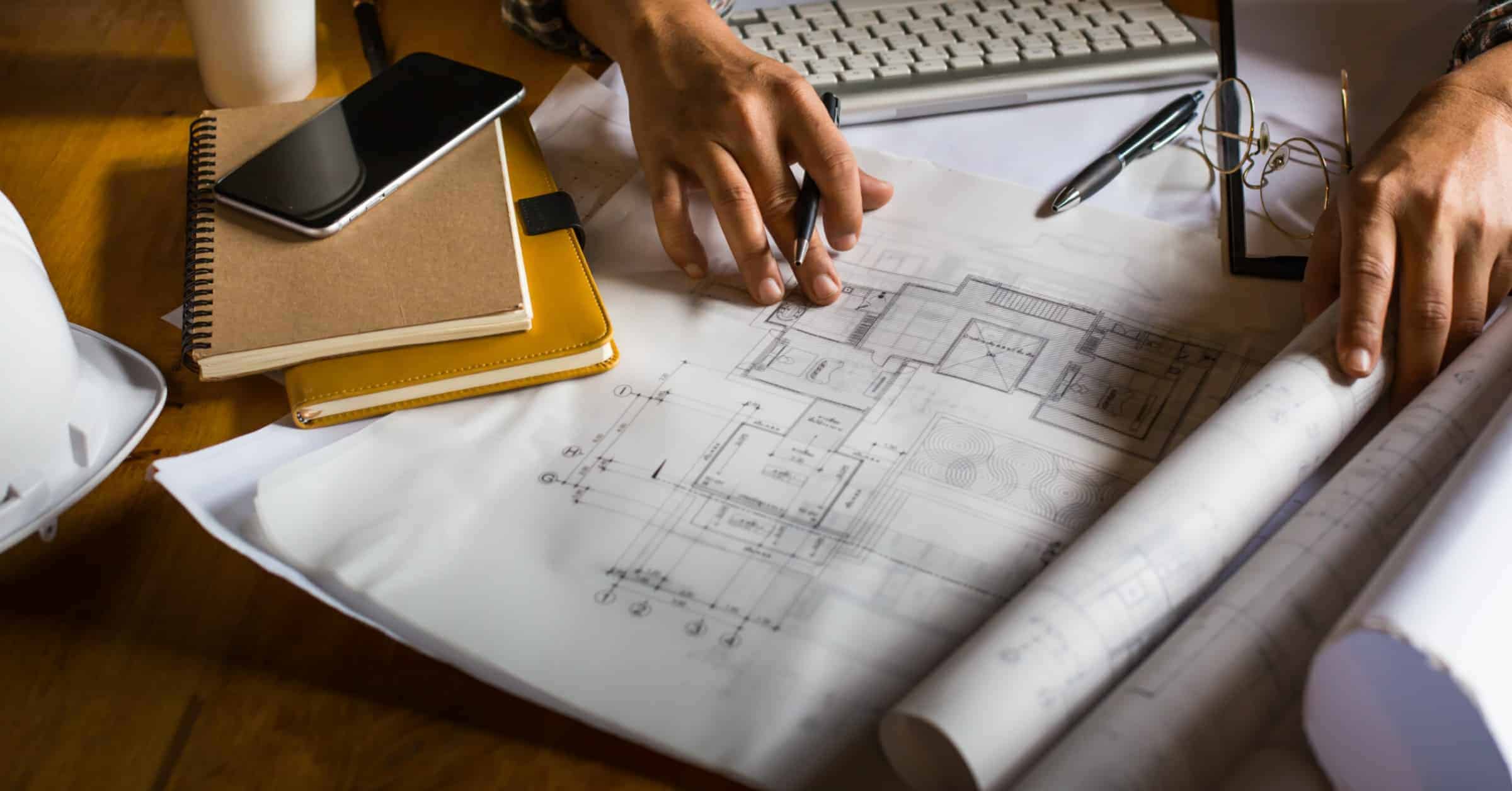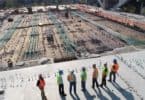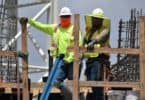Shop drawings are frequently considered the foundation of any fabrication industry, also a part of all construction and restoration projects’ construction document submittal processes. In general, shop drawings are a set of drawings required for prefabricated components that include dimensions, manufacturing standards, and fabrication details.
What exactly are shop drawings, and why are they important in construction? Construction projects are becoming more rigid in terms of economy and risk management. Project investments are suffering, uncertainties are always increasing, and there are often time, money, and manpower issues. This article will discuss how the construction industry uses shop drawing and steel shop drawing to manage its relationships with fabricators and subcontractors.
What are Shop Drawings?
Shop drawings, also known as technical drawings, are drawings or sets of drawings created by fabricators, contractors, subcontractors, manufacturers, or suppliers. They typically include plans, elevations, views, sections, and several other details. They are also required for prefabricated components. Examples include elevators, structural steel, trusses, pre-cast concrete, windows, appliances, cabinets, air handling units, etc.
The shop drawing is the version of the information shown in the constructor’s construction documents or the manufacturer’s construction documents. They frequently give more important information than construction documents. Their goal is to explain the fabrication and installation of things to the manufacturer or installation staff. They incorporate the designer’s drawings and requirements provided by the project design team. They are designed to show how the component will be made, fabricated, assembled, or installed in full detail.
Shop drawings are detailed and accurate descriptions of the design and plans for a piece of equipment or a building component that is intended to be fabricated or installed by a fabrication shop. As a result, it is important to ensure that all components are correctly produced and installed in accordance with industry standards and codes; these are also known as “prefabrication drawings.”
Specifications of a Shop Drawing
- The project title and number;
- The date of the initial drawing and the dates of the following revisions;
- Detailed AutoCAD drawings of the prefabricated component, often shown from different angles;
- Data required to fabricate the component, including physical dimensions, material specifications, manufacturing protocols, and specific instructions;
- Information required to assemble or install the component, such as step-by-step instructions, a diagram of connections, and a list of supporting materials that must be procured and planned for a successful installation;
- Detailed references that describe how the prefabrication design addresses the specifications and requirements of the original design and construction documents;
- Notes of any changes or deviation from the original design and construction documents;
- Notes of any key dimensions at the job site that must be reviewed and verified before the component can be fabricated and installed;
- Comparison information for the engineers and architects to refer to the details and specs of the drawings. The shop drawing takes care of the condition, production, and precise descriptions in the specifications and construction drawings;
- Change information regarding any modifications from the construction documents. This information allows to relate any changes from the original records and help the engineers and architects to analyze and approve any alteration;
- Suggestions for where dimension confirmation is needed. Construction drawings may present the dimensions of the site or facility in a slightly different manner and may change from the original site dimensions. As a result, it is essential that fabricated components are ready for installation and therefore do not require any further alterations.
The importance and use of Shop Drawings
The shop drawing’s primary focus is on the specific product or installation and ignores data on other products and installations unless integration with the subject product is necessary. The main reason for their importance in engineering work is that shop drawings tend to focus less on design intent and more on how the final product will be manufactured. Project specifications are always required so that there are no doubts about the customer’s specifications. The elevation view drawings, section view drawings, and detail view drawings are available depending on the phase of work and part of the construction.
The elevation view drawings typically show the item as if someone were standing directly in front of it.
The section view shows the most essential aspects of the construction. These drawings show the construction of the elements as well as the gaps between them.
The detail view drawings are created on a much larger scale than the sections. They are produced to call attention to the minor details required in the production of a specific component. It is important to note that the creation of different types of shop drawings in AutoCAD and similar software is highly supported by effective and important tips and guidelines in the mentioned software.
It is much easier to use commands such as Array, Offset, Trim, Extend, MultiLine, Block, and so on to make necessary changes and corrections to drawings in a more exact and faster manner during their development phase. Besides, from menu commands, it is crucial to note that typical keyboard commands, which we are all familiar with when using MS Office and similar software, can be really useful while creating shop drawings!
Shop drawings must also provide drawing number(s), revision number(s), and the appropriate section of the specification, as well as a reference to the appropriate design drawings (or IFC Drawings) generated by the registered professional of record. The designer professional’s design loads or quantities must be clearly represented on the shop drawings.
To avoid any misunderstanding, the shop drawings must include the codes that were used in their production. Some details may be too complicated to engineer, and shop drawings may be required to ensure that all of the information is accurate.
Why are Shop Drawings Important?
Precise, accurate structural steel fabrication drawings are required and can help with:
- Ensuring clear channels of communication between the architect or designer, the client, and the fabricator.
- There is no need to halt fabrication to confirm missing details or dimensions to make sure the project goes smoothly. Shop drawings help to speed up the construction in this way.
- Give sufficient details to the fabricator to ensure that the steel elements are structurally sound and meet all safety, quality, and project requirements.
- By resolving issues and clashes early on, you can reduce, if not completely eliminate, fabrication rework. As a result, unnecessary labor and material expenses are avoided.
Benefits of Shop Drawings
Their precision and accuracy are essential to an engineering project’s success or failure. The contractor is responsible for their production and should review the shop drawings before submitting them to the architect/engineer.
The contractor should prepare and review the shop drawing and then submit the shop drawing to the architect/engineer to review it. Positive steps have been taken to improve the whole shop drawings process with the advancement of computer-aided drafting and 3D modeling technologies, as well as electronic submittals and review processes.
In the long run, it will significantly improve the accuracy and quality of shop drawings if all parties involved in the process can share their data and 3D models to ensure that everybody can work off the same database.
It’s also important to note that these drawings are self-explanatory, indicating that the contractors will be aware of the dimensions, materials to be used, timelines, installation process, and anything else they may need. Shop drawings have characteristics that make them essential at all important stages of a construction project, including all participants.
Different Types of Shop Drawings
Architectural, structural, and MEP shop drawings are the three important trades essential for any construction project. Shop drawing service offering for all three disciplines of building construction projects. Architecture, structure, MEP & HVAC, together with Façade shop drawings, are widely appreciated in the construction industry for reliability and quality.
- Architectural Shop Drawings:
Architectural shop drawings are important for general contractors, interior designers, millwork fabricators, and civil contractors. They include precise details on component size, orientation, shape, location, assembly, and other crucial details. Architectural Shop Drawings include (millwork shop drawings, interior shop drawings, modular shop drawings, masonry shop drawings, etc.)
- Structural Shop Drawings:
Structural shop drawings are important during the construction phase of a project and include structural layouts, elevations, sections, and details of various structural systems. We provide shop drawings for the accurate fabrication of precast, rebar, and steel components. Structural shop drawings include (precast shop drawings, rebar shop drawings, steel fabrication shop drawings, coordinated structural shop drawings, etc.)
- MEP & HVAC Shop Drawings:
MEP and HVAC shop drawings, including ducting and piping layouts, are useful for ensuring coordination and clash resolution prior to on-site construction. They assist various parties throughout all the stages of the project by providing comprehensive details for fabrication and installation of respective components, as well as making informed decisions in various matters. MEP shop drawings include (electrical shop drawings, plumbing shop drawings, HVAC duct & pipe shop drawings, coordinated MEP shop drawings, etc.)
- Façade Shop Drawings:
Façade shop drawings are created to represent the geometry, location, connections, and design details of various building exterior components. The main purpose of façade shop drawings is to provide guidelines for accurate fabrication, assembly, and erection of various façade systems. Façade shop drawings include (curtain wall shop drawings, glass shop drawings, glazing shop drawings, storefront shop drawings, doors and windows shop drawings, glass entrance shop drawings, handrail shop drawings, etc.)









