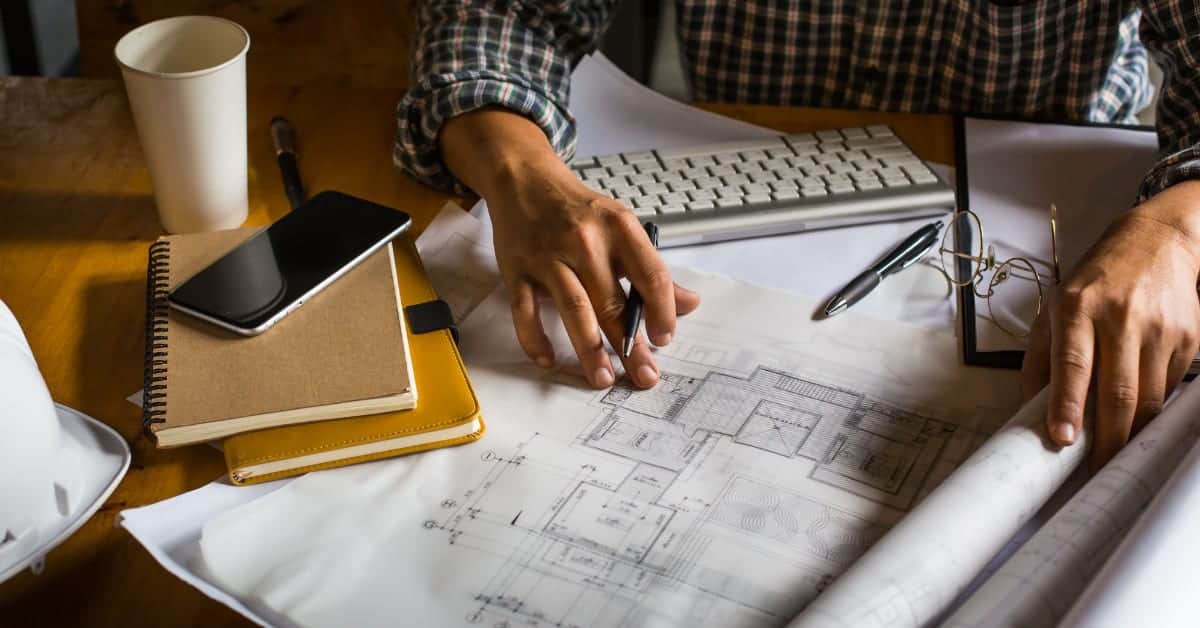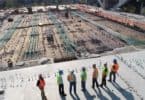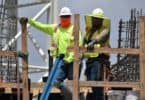Construction projects are complicated, with a lot of moving parts that must align just right for the finished product to come out as planned. Issues inevitably occur during construction, and the best contractors prove their skill by adjusting to necessary deviations from the original design.
This is where as built drawings come in. Although they aren’t always required, most clients will need a complete set of as-built drawings (also known as record drawings) at the end of a project. Providing these drawings is part of the completion of the construction management process, and they are often useful in the future. As a result, both contractors should understand what goes into creating clear and useful as-built drawings.
What are As-Built Drawings?
As-built drawings, also known as record drawings and red-line drawings, are documents that enable you to compare and contrast the designed versus final specifications and include a detailed blueprint of the building and the land around it as it was actually built in the end.
As-builts are a “revised set of drawings submitted by a contractor upon completion of a project or a specific job,” according to Business Dictionary. They reflect all changes made to the specifications and working drawings during the construction process, as well as the exact dimensions, geometry, and location of all elements of the contract work.
An as-built drawing is a revised drawing developed and submitted by a contractor after a construction project is completed. They provide any modifications made to the original drawings during the construction process and include an exact rendering of the building and property as it will look upon completion.
As-built drawings should include the shape, dimensions, and exact location of all items within the scope of the project. Any changes, whether minor or major, should be included, as well as a record of approvals for the changes.
What do As-Built Drawings include?
The final as-built drawings contain any and all of the following, as well as any other changes made during the project’s construction phase:
- Modifications
- Field changes
- Shop drawing changes
- Design changes
- Extra works
- Recording changes in scale, or ideally using the same scale as the original drawings
- Using clear labels and descriptions rather than vague phrases such as “similar” or “equal to”
- Including changes in sizing, materials, dimensions, location, installation, fabrication and so on
- Noting unexpected obstructions encountered, and the solutions decided upon
- Noting dates when changes were made
- Recording any changes made as a result of final inspection
- Attaching all related shop drawings and appendices
As-built drawings go hand in hand with as-built surveys, also known as as-built maps. These are used during the construction phase to continuously track how the land and building change as work progresses. Because of the greater level of detail recorded at each stage of the project, dedicated as-built surveys make as-built drawings much easier to construct in the end.
Who Creates As Built Drawings?
Typically, the architects or designers who designed the project will also create the as-builts. They are familiar with the original specifications and are thus the best qualified to reflect recorded changes. According to Cornell University Facilities Services, the people in charge of as-built drawings vary depending on whether the design job is in-house or from an external party.
Because they have only limited involvement in the day-to-day construction. As a result, they will be unaware of the majority of the changes made throughout the project’s completion.
As a result, the contractor is usually responsible for the final as-built drawing’s accuracy. This makes sense because the contractor is in charge of the actual construction and can document changes as they occur. Unfortunately, many contractors avoid their responsibility to create a high-quality set of as-built drawings by dedicating their time and resources to other tasks until the last minute.
Working on as-built drawings at the last minute could be too late if there were many changes over the course of a project or if those changes were poorly documented.
When to start creating As-Built Drawings?
The creation of useful as-built drawings requires close attention to detail and meticulous project monitoring from beginning to end. That said, producing them does not require a significant time commitment or energy above what is required to successfully complete a project in the first place.
It’s a good idea to actively track and record any changes from the initial drawing as they happen. This clarifies the purpose of each deviation and simplifies the task of creating the as-built drawing. Being able to document any changes in construction often indicates a degree of professionalism that your client is sure to appreciate.
Failure to document changes that occur during the construction process, on the other hand, will result not only in a frantic scramble as the project reaches completion, but also in an inaccurate final drawing. If you had to make several changes to some aspect of the project, the deviations are likely to compound, making your final assignment borderline indecipherable.
Why are As-Built Drawings important?
As-built drawings provide a clear record of the changes made during the interim stages of construction and make it easier to visualize the next steps for contractors. This makes it much easier to identify and eliminate complications introduced by the changes in advance.
Having a full and detailed set of as-built drawings is necessary for clients and building owners. As-built drawings are useful if the owner decides to modify the building in the future or if problems arise that the owner needs to troubleshoot.
As-built drawings are an important part of the final sale because they are valuable to future buyers of the property. They serve as the basis for any future development or modifications, and they provide a clear testament to what is being sold and purchased.
Overall, as-builts are very important for the two main reasons:
- Assists the Facilities Team: With a full record of change, facility teams can meet issues faster and owners can save money down the road due to improved operations and speed
- Improves the Renovation Process: With a full history of project changes, owners can see exactly what has been built and do not have to invest heavily in learning about existing conditions
How to create effective As Built Drawings?
As previously stated, as-built drawings should record any changes from the original design that occurred during construction. These changes should be documented in writing, along with the date they were introduced. If the change was in design, location, or materials used, or all of the above, any deviation from the original plan should be noted.
A procedure must be specified in advance to ensure that different line functions share information and that the as-built drawing is kept up to date. Color codes, drawing scales, and the format of changes logged are all important for consistency and a useful final product. As-built drawings that are inaccurate can be confusing to future users. It is almost as bad to have an unclear as-built drawing as it will be useless.
Completing a set of as-built drawings used to require pen and paper, as well as a time-consuming and difficult-to-maintain workflow process across several project functions. The digital revolution has significantly simplified the process. E-mail can now be used to share typed documents and drawing plans. Furthermore, project management functions such as version tracking, document control, and permission validation are increasingly being provided by the software.
See Also
What is RFI in Construction?
What is NCR in Construction?









